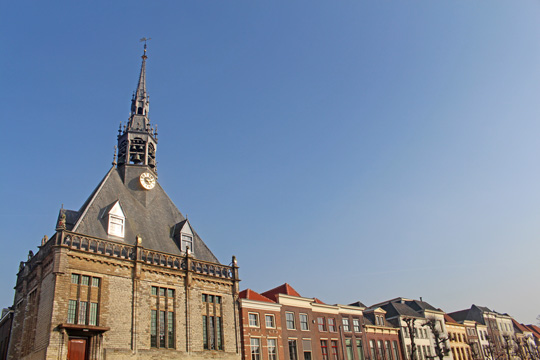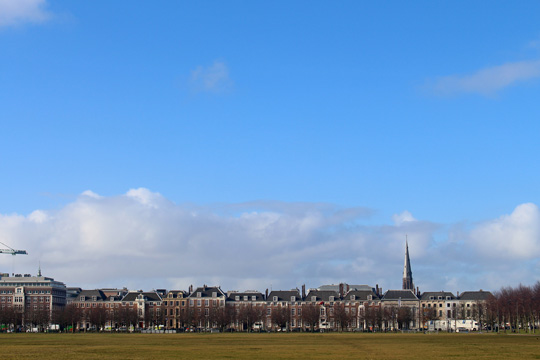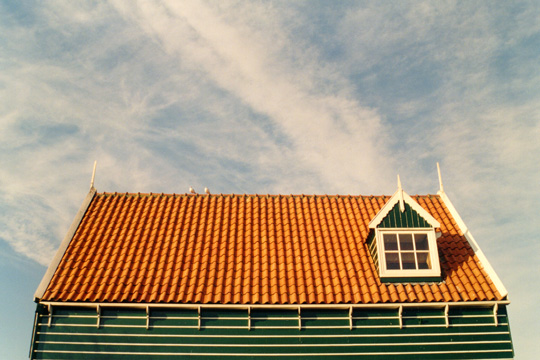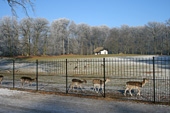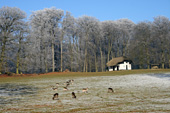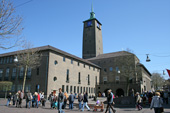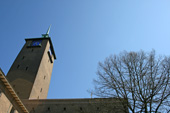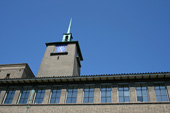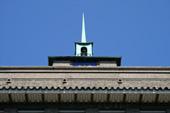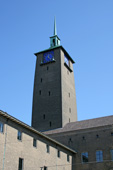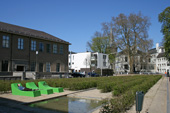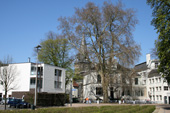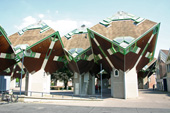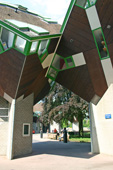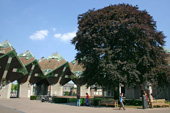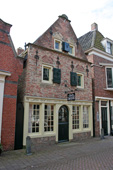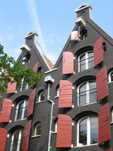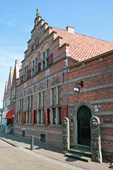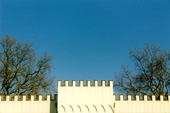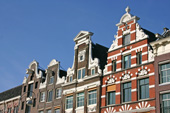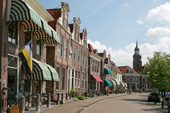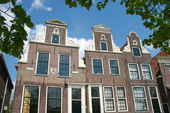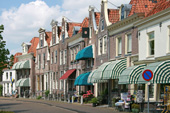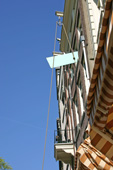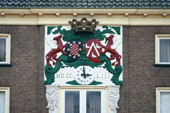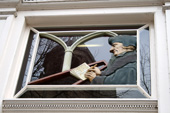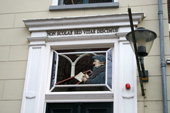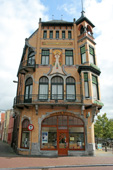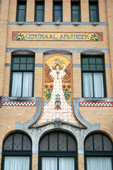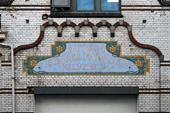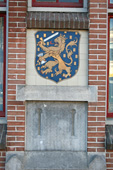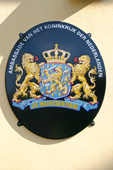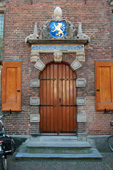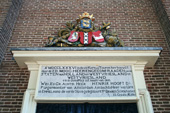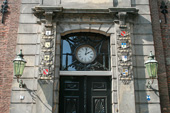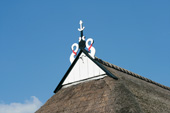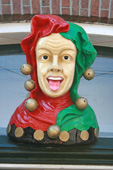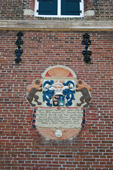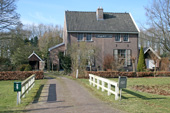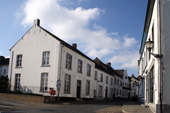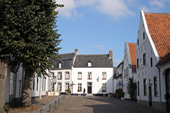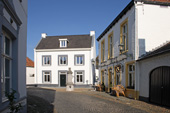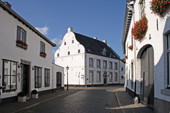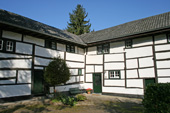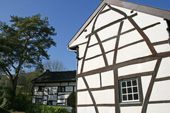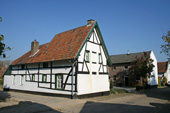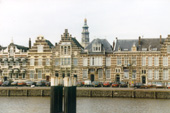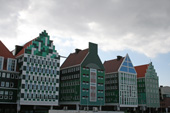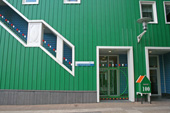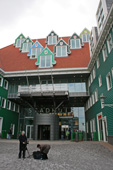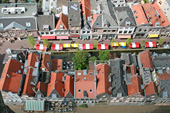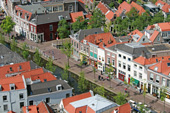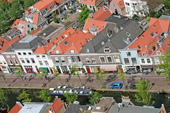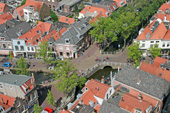| | Romanesque | Romaans (950-1250) | |
| | Onze Lieve Vrouwebasiliek, Onze Lieve Vrouweplein, Maastricht, The Netherlands/Nederland. 8 photos: 13100509-10, 12020104, 06, 59, 10100526-27. | |
| | | |
| | 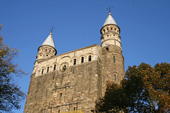 | 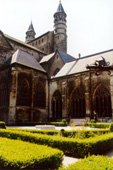 | 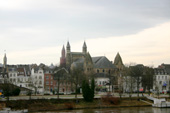 | |
| 13100509 | 07055702 | 12020159 | |
| | Onze Lieve Vrouwebasiliek | Onze Lieve Vrouwebasiliek | Onze Lieve Vrouwebasiliek | |
| | | |
| | Onze Lieve Vrouwebasiliek. Romaans. Ca. 1100. | |
| | © Photos/Foto’s: Henk Kuiper, Bernard Treep | |
| | | |
| Gothic | Gotiek (1230-1560) | |
| | Brabantse Gotiek | |
| Maaslandse Gotiek | |
| | Nederrijnse Gotiek | |
| | Schelde-Gotiek | |
| | St. Janskerk, Buurt / Achter de Kerk, Gouda, The Netherlands/Nederland. 18 photos: 11080101-15 (15x), 08050105-08 (3x). | |
| | |
| | 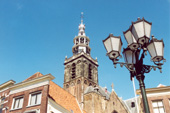 | 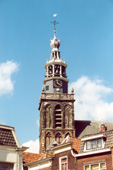 | 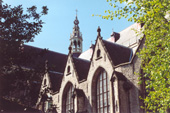 | |
| 08050105 | 08050106 | 08050108 | |
| | Toren St. Janskerk | St. Janskerk | St. Janskerk | |
| | | |
| | 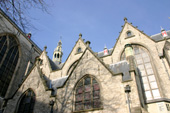 | | |
| | | 12010315 | | |
| | | Achter de Kerk | | |
| | | |
| | Gothic / Gotiek. St. Janskerk. 123 meter. Langste kerk van Nederland. | |
| | © Photos/Foto’s: Henk Kuiper | |
| | | |
| | Renaissance (1530-1630) | |
| | Waaggebouw/Hollands Kaasmuseum, Waagplein 2-3, Alkmaar, The Netherlands/Nederland. 10 photos: 11020713-15, 18-21. | |
| | | |
| 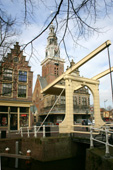 | 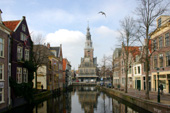 | 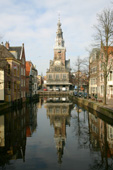 | |
| | 11020714 | 11020718 | 11020715 | |
| | Waaggebouw vanaf de Brouwerstraat | Waaggebouw vanaf het Verdronken Oord | Waaggebouw vanaf het Verdronken Oord | |
| | | |
| 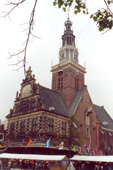 | 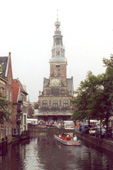 | 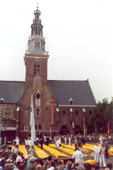 | |
| | 08080115 | 08080113 | 08080117 | |
| | Waaggebouw | Waaggebouw | Waaggebouw | |
| | | |
| | Waaggebouw (1582-1599) Renaissance. Architect: Pieter Corneliszoon Kunst. Hollands Kaasmuseum. | |
| | © Photos/Foto’s: Henk Kuiper | |
| | | |
| | Mannerism | Maniërisme (1525-1580) | |
| | West Fries Museum, Rode Steen 1, Hoorn, The Netherlands/Nederland. 1 photos: 110405346. | |
| | |
| | 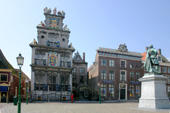 | | | |
| 11040534 | | | |
| | West Fries Museum (Maniërisme 1630-1632) gevestigd in het Staten College en standbeeld van Jan Pietersz. Coen uit 1893. | | | |
| | | |
| | Mannerism / Mariërisme. | |
| | © Photos/Foto’s: Henk Kuiper | |
| | | |
| | Classicism | Classicisme (1690-1770) | |
| | West Fries Museum, Rode Steen 1, Hoorn, The Netherlands/Nederland. 1 photos: 110405346. | |
| | Stadhuis en Markt, Markt 78, Maastricht, The Netherlands/Nederland. 5 photos: 13100505-07, 10100513, 07055707. | |
| | |
| | 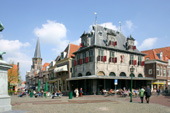 | | 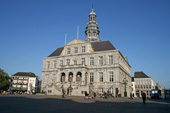 | |
| 11040542 | | 13100505 | |
| | Waag (Classicisme 1609 Hendrick de Keyser) aan de Rode Steen, het plein vernoemd naar de rode steen waarop terechtstellingen werden voltrokken en links toren van Grote Kerk | | Stadhuis Maastricht | |
| | |
| | Classicism / Classicisme. Stadhuis Maastricht (1656-1684). Classicisme. Architect: Pieter Post. | |
| | © Photos/Foto’s: Henk Kuiper | |
| | | |
| | Baroque | Barok (17e eeuw – eerste helft 18e eeuw) | |
| | Louis XIV | Lodewijk XIV-stijl (1690-1740) | |
| | Rococo (1720-1775) | |
| | Louis Quinze | Lodewijk XV-stijl (1740-1770) | |
| | Louis Seize | Lodewijk XVI-stijl (1770-1800) | |
| | Felix Meritus, Keizersgracht, Amsterdam, The Netherlands/Nederland. 1 photos: 11100308. | |
| | | |
| | | 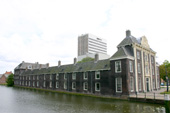 | 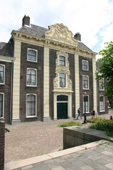 | |
| | 10070458 | 10070459 | |
| | | Proveniershuis 1756-1761, Lodewijk XV-stijl. Architect: stadsbouwmeester Arij van Bol’Es t.b.v. de huisvesting van de Proveniers: zij die het verblijf en de verzorging kochten. Schiedam. | Proveniershuis, Overschieseplein. Achter het grote poortgebouw ligt een rechthoekig hofje met woningen. Schiedam. | |
| | | |
| | Barok. | |
| | © Photos/Foto’s: Henk Kuiper | |
| | | |
| | Neoclassicism | Neocassicisme (1770-1870) | |
| | Neo-Grec (1815-1845) | |
| | Paleis Soestdijk, Amsterdamsestraatweg 1, Baarn, Nederland/The Netherlands. 38 photos: 13120202-19 (17x), w.o. ‘Wilhelminabankje’ in de tuin: 13120214 en Beeldje van Bartje: 13120222, 10030304-25 (21x), Stadbeeld Juliana en bernhard van Kees Verkerk: 20070316-17, Tentoonstelling Appeltjes van Soestdijk 20070301-19. | |
| | | |
| | 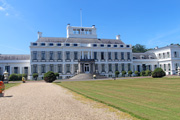 | | | |
| 20070315 | | | |
| | Voorzijde Paleis Soestdijk | | | |
| | | |
| | 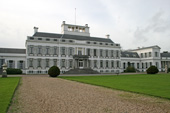 | 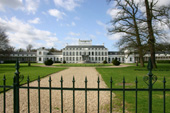 | 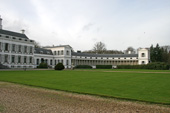 | |
| 13120205 | 10030324 | 13120204 | |
| | Voorzijde Paleis Soestdijk | Voorzijde Paleis Soestdijk | Voorzijde Paleis Soestdijk | |
| | | |
| | 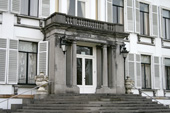 | 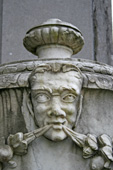 | 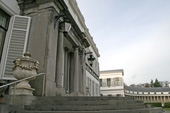 | |
| 13120206 | 13120208 | 13120207 | |
| | Bordes van Paleis Soestdijk | Detail bordes van Paleis Soestdijk | Zijaanzicht bordes van Paleis Soestdijk | |
| | | |
| | 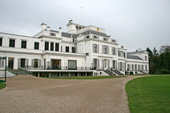 | 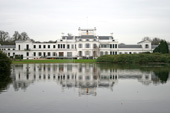 | 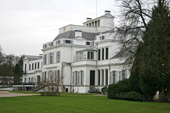 | |
| 13120217 | 13120212 | 13120209 | |
| | Achterzijde van Paleis Soestdijk | Achterzijde van Paleis Soestdijk | Achterzijde van Paleis Soestdijk | |
| | | |
| | 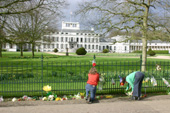 | 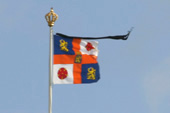 | 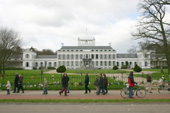 | |
| 10030308 | 10030325 | 10030306 | |
| | Bloemen ana het hek voor paleis Soestdijk bij het overlijden van prinses Juliana. | Koninklijke standaard van prins Bernhard met rouwband bij het overlijden van prinses Juliana boven paleis Soestdijk | Bloemen ana het hek voor paleis Soestdijk bij het overlijden van prinses Juliana. | |
| | |
| | Paleis Soestdijk. (1674). Gebouwd als jachthuis rond 1650 door een Amsterdamse burgemeester. Door stadhouder Willem III in 1674 gekocht. Hij gaf Maurits Post, zoon van architect Pieter Post, opdracht om van de Hofstede aan Zoestdijck een jachtslot te maken. In 1815-1816 werden de beide vleugels aangebouwd en werd het slot verbouwd tot een paleis in neoclassicistische stijl (empirestijl). Architecten: 1806-1810 J.T Thibault en 1815-1821 J. de Greef. Als zomerpaleis werd Paleis Soestdijk gebruikt door o.a. koning Lodewijk Napoleon, koning Willem II, prinses Anna Paulowna, prins Hendrik de Zeevaarder, koningin Emma en koningin Wilhelmina. Vanaf hun huwelijk in 1937, werd Paleis Soestdijk permanent bewoond door prinses Juliana en prins Bernhard. Zij bleven er wonen tot aan hun dood in 2004. Thans is Paleis Soestdijk tijdelijk opengesteld voor het publiek. | Soestdijk Palace. Around 1650 a mayor of Amsterdam had a hunting lodge built between the towns of Soest and Baarn. In 1674 the stadtholder (or vice-regents) William III bought this manor on the Zoestdijck. In 1815-1816 two wings were added and everything was furnished to the taste of the time, in Imperial style. In 1937 the palace became permanently occupied, when princess Juliana and prince Bernhard took up residence here after their marriage. Princess Juliana and prince Bernhard continued to reside here until their deaths in 2004. Soestdijk Palace is now temporarily opened to the public. | |
| | © Photos/Foto’s: Henk Kuiper | |
| | | |
| | Neo Baroque | Neo Barok | |
| | St. Vitus, Oud-Katholieke Kerk, Melkpad 12, Hilversum, The Netherlands/Nederland. 1 photos: 14010135. | |
| | |
| 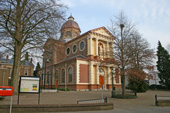 | | | |
| 14010135 | | | |
| | Oud-Katholieke Kerk St. Vitus | | | |
| | | |
| | Neobarok. | |
| | © Photos/Foto’s: Henk Kuiper | |
| | | |
| | Neo-renaissance | Neo-renaissance (1870-1915) | |
| | Grote Kerk, Kerklaan, hoek Loolaan, Apeldoorn, The Netherlands/Nederland. 7 photos: 11010202-04, 08060411-15. | |
| | Grote kerk en standbeeld koningin Wilhelmina, Kerklaan, Apeldoorn, The Netherlands/Nederland. 1 photo: 11010204. | |
| | |
| 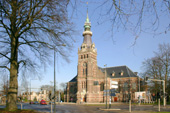 | 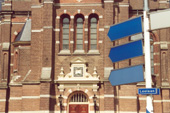 | 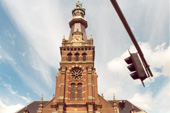 | |
| 11010202 | 08060413 | 08060411 | |
| | Grote Kerk, Apeldoorn | “Loolaan” | Grote Kerk, Apeldoorn | |
| | |
| | 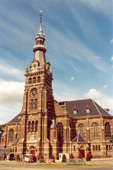 | | |
| | 08060415 | | |
| | | Grote Kerk, Apeldoorn | | |
| | |
| | Koninklijke Nederlands Munt, Leidseweg 90, Utrecht, The Netherlands/Nederland. 6 photos: 13040501-06 (6x). | |
| | | |
| | 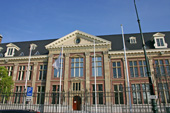 | 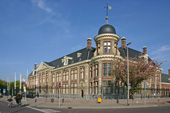 | 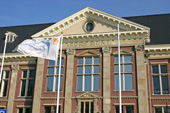 | |
| 13040502 | 13040501 | 13040503 | |
| | Muntgebouw | Muntgebouw | Muntgebouw | |
| | | |
| | 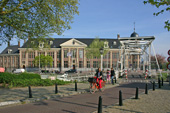 | 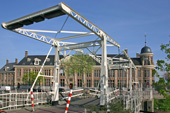 |  | |
| 13040505 | 13040506 | 13040504 | |
| | Muntgebouw | Muntgebouw | Muntgebouw | |
| | | |
| | | |
| | Neo-renaissance. Grote Kerk, Apeldoorn. Neorenaissance 1891-1892. Architect J. Verheul. Munt. Hollandse Neo Renaissancestijl. Architect: C.H. Peters, rijksbouwmeester. Sinds 1567 wordt in Utrecht Nederlands muntgeld geslagen. Sinds 1911 is de Koninklijke Nederlandse Munt gehuisvest in dit gebouw. Thans Geldmuseum met de collecties van het Koninklijk Penningenkabinet, het Nederlands Muntmuseum en de Numismatische Sectie van De Nederlandsche Bank. Voor het museum stroomt de Leidsche Rijn met Abel Tasmanbrug. | |
| | © Photos/Foto’s: Henk Kuiper | |
| | | |
| | Art Nouveau / Jugendstil (1890-1914) | |
| | Loodshuizen, Spuistraat, Vlissingen, The Netherlands/Nederland. 3 photos: 17110249-50, 07060211. | |
| | |
| | 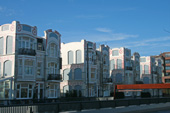 | 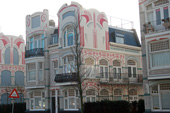 | 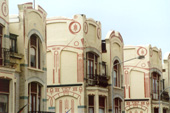 | |
| 17110249 | 17110250 | 07060211 | |
| | Loodshuizen | Loodshuizen | Loodshuizen | |
| | |
| | Art Nouveau. Loodshuizen, architect P.E. Smagge, 1910, Art Nouveau of Jugendstil. | |
| | © Photos/Foto’s: Henk Kuiper | |
| | | |
| | Rationalism | Rationalisme (1890-1920) | |
| | Raadhuis, voormalig, Raadhuisstraat 3, Usquert, The Netherlands/Nederland. 11 photos: 21170362-72. | |
| | |
| | 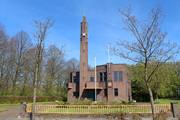 | | | |
| 21170365 | | | |
| | Raadhuis | | | |
| | | |
| | Usquert. Voormalig raadhuis (1928-1930). Rationalisme. Architect: H.P. Berlage. | |
| | © Photos/Foto’s: Henk Kuiper | |
| | | |
| | Expressionism | Expressionisme (1905-1940) | |
| | Raadhuis, Willem Hullweg / Dudokpark 1, Hilversum, The Netherlands/Nederland. 12 photos: 14010125-34, 08060121. | |
| | |
| 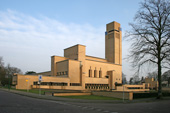 | 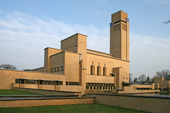 | 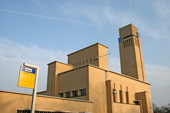 | |
| 14010126 | 14010127 | 14010128 | |
| | Raadhuis | Raadhuis | Bushaltebordje “Raadhuis” | |
| | | |
| 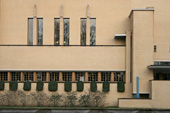 | 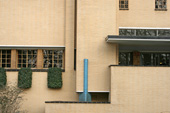 | 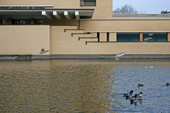 | |
| 14010131 | 14010130 | 14010132 | |
| | Raadhuis | Raadhuis | Bushaltebordje “Raadhuis” | |
| | | |
| 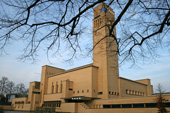 | 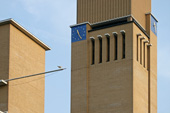 | 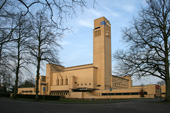 | |
| 14010133 | 14010129 | 14010134 | |
| | Raadhuis | Raadhuis | Bushaltebordje “Raadhuis” | |
| | | |
| | Expressionisme. Raadhuis van Hilversum (1928-1931). Expressionisme. Architect: Willem Marinus Dudok (1884-1974). In 1915 werd Dudok directeur Publieke Werken. Hij had tevens een eigen architectenbureau. Van 1928-1954 was hij gemeentelijk architect. Het raadhuis is geheel opgetrokken uit gele bakstenen, die verwezen naar de korenvelden uit de omgeving. Een speciale voeg is een van de essentiële details die Dudok in het gebouw toepaste. / City hall, built by W.M. Dudok in 1928-1931. Modernist architecture. Dudok was local director of public works (1915-1928) and city architect (1928-1954). | |
| | © Photos/Foto’s: Henk Kuiper | |
| | | |
| Amsterdamse School (1910-1940) | |
| | Bronckhorststraat, hoek Bartholomeus Ruloffsstraat, Oud-Zuid, Amsterdam, Nederland/The Netherlands. 1 foto’s/photos: 16010103. | |
| | Heinzestraat, Oud-Zuid, Amsterdam, Nederland/The Netherlands. 3 foto’s/photos: 16010108-10. | |
| | Hembrugstraat, (o.a. huizen Het Schip en Zaanhof) Spaarndammerbuurt, Amsterdam, Nederland/The Netherlands. 17 foto’s/photos: 12060123-42. | |
| | Jacob Obrechtplein, Oud-Zuid, Amsterdam, Nederland/The Netherlands. 1 foto’s/photos: 16010104. | |
| Minervaplein, Oud-Zuid, Amsterdam, Nederland/The Netherlands. 1 foto’s/photos: 16010115. | |
| | Zaanstraat, (o.a. huizen Zaanhof) Spaarndammerbuurt, Amsterdam, Nederland/The Netherlands. 17 foto’s/photos: 12060123-42. | |
| | | |
| | 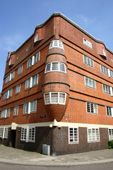 | 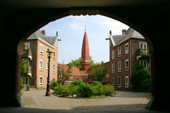 | 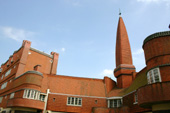 | |
| 12060134 | 12060139 | 12060137 | |
| | Woningblok ‘Het Schip’ van woningbouwvereniging ‘Eigen Haard’. 1917, Michel de Klerk. Hembrugstraat. | Woningblok ‘Het Schip’ van woningbouwvereniging ‘Eigen Haard’. 1917, Michel de Klerk. Hembrugstraat. | Woningblok ‘Het Schip’ van woningbouwvereniging ‘Eigen Haard’. 1917, Michel de Klerk. Hembrugstraat. | |
| | | |
| | 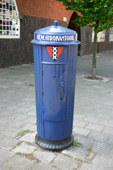 | | | |
| 12060128 | | | |
| | Straatmeubilair “Gem. Girokantoor”. Oost Zaanstraat. | | | |
| | |
| | Amsterdamse School. | |
| | © Photos/Foto’s: Henk Kuiper | |
| | | |
| | Art Deco (1920-1939) | |
| | Zendstation Radio Kootwijk, Radioweg 1, Radio Kootwijk, The Netherlands/Nederland. 38 photos: 140301 (28x), 110301 (10x). | |
| | | |
| 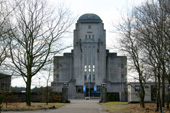 |  | 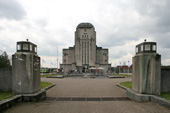 | |
| 11030106 | 11030106 | 14030120 | |
| | Voormalig zendstation | Voormalig zendstation | Voormalig zendstation | |
| | |
| 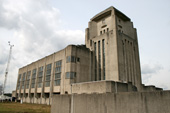 | 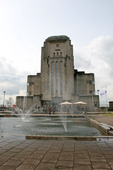 | 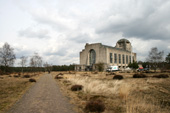 | |
| 14030125 | 14030122 | 14030127 | |
| | Voormalig zendstation | Voormalig zendstation | Voormalig zendstation | |
| | |
| 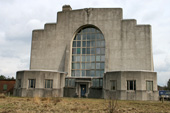 | 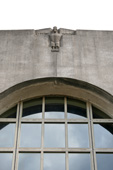 | 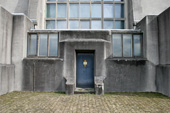 | |
| 14030129 | 14030131 | 140301230 | |
| | Voormalig zendstation | Sculptuur van Hendrik van den Eijnde, voorstellende een adelaar, die de vlucht van het geluid verbeeldt | Voormalig zendstation | |
| | |
| 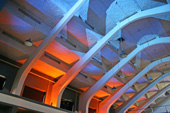 | 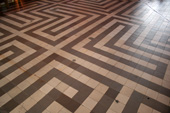 | 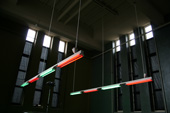 | |
| 14030102 | 14030104 | 14030106 | |
| | Dak van de centrale hal | Vloer in de centrale hal | Verlichting in de centrale hal | |
| | |
| | Radio Kootwijk. Zendstation Radio Kootwijk (1918-1922). Expressionisme / Art-decostijl. Massieve betonbouw, het eerste gebouw in Nederland dat volledig uit gewapend beton bestond. Toren 29 m. Architect: Jules Maria Luthmann. Bij de bouw had Luthmann de sfinx van Gizeh in Egypte in gedachte. Officiële benaming: ‘Gebouw A’. Opgericht om een radio- en telegraafverbinding tussen Nederland en Nederlands-Indië tot stand te brengen. Rond het gebouw stonden zes zendmasten van 200 m hoog. Het station werd in 1923 in gebruik genomen voor morsetelegrafie, pas vijf jaar later (1928) kon radiotechnisch contact worden gelegd met Indië. De laatste zendmast is in 1980 opgeblazen. Thans is het complex buiten gebruik. Bijnaam: “Kathedraal van de Veluwe’. In 2003 verkocht KPN Telecom het gebouw en het omliggende natuurgebied aan de staat. Sinds 2004 rijksmonument. | Radio Kootwijk, building of a transmitter for the communication facility between The Netherlands and its colony of Dutch East Indies. In 1923 the Dutch PTT started trans-oceanic telegraphy using a longwave transmitter. In 1928 radio-telephonic connection was established. In 1980 the last transmission mast was blown up. | |
| | © Photos/Foto’s: Henk Kuiper. | |
| | | |
| | Functionalism | Functionalisme (1920-1970) | |
| | Het Nieuwe Bouwen (1917-1960) | |
| | Nieuwe Zakelijkheid (1918-1933) | |
| | De Stijl (1917-1931) | |
| | Glaspaleis, Bongerd, Heerlen, The Netherlands/Nederland. 8 photos: 11040101-08. | |
| | Rietveld-Schröderhuis, Prins Hendriklaan 50, Utrecht, The Netherlands/Nederland. 12 photos: 110801-12. | |
| | Huis Sonneveld, Jongkindstraat 12, Rotterdam, The Netherlands/Nederland. 2 photos: 11090401, 07080715. | |
| | Van Nelle Fabiek, Van Nelleweg 1, Rotterdam, The Netherlands/Nederland. 2 photos: 11090435, 10030401. | |
| | | |
| | 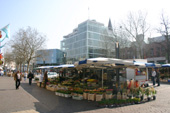 | 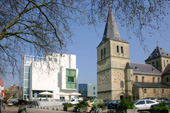 | | |
| 11040108 | 11040102 | | |
| | Glaspaleis / Warenhuis Schunck | Glaspaleis enen Pancratiuskerk | | |
| | | |
| | Glaspaleis / Warenhuis Schunck (Functionalisme of Nieuwe Zakelijkheid 1933-1936 F.P.J. Peutz) | |
| | | |
| | 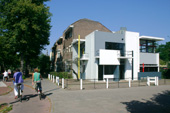 | 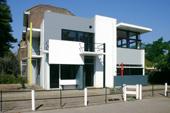 | 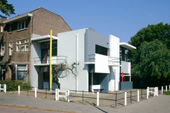 | |
| 11081508 | 11081503 | 11081511 | |
| | Rietveld-Schröderhuis | Rietveld-Schröderhuis | Rietveld-Schröderhuis | |
| | | |
| | 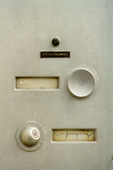 | 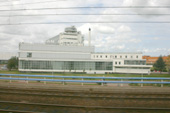 | | |
| 07080715 | 10070460 | | |
| Huis Sonneveld | Van Nelle Fabriek | | |
| | . | |
| | Functionalisme. Rietveld-Schröder House (1924). The house was declared a World Heritage site by UNESCO in 2001. Rietveld-Schröderhuis. Functionalisme (De Stijl). Rijksmonument uit 1924. Architect: Gerrit Th. Rietveld (1888-1964) in samenwerking met Truus Schröder-Schräder (1889-1985), opdrachtgeefster, die er vanaf 1924 tot haar dood in 1985 heeft gewoond. Het huis sloot aan bij de ideeën van De Stijl. Het is een compositie van witte en grijze rechthoeken, aangevuld met de primaire kleuren rood, geel en blauw. In het huis is sprake van een grote ruimte die flexibel indeelbaar is met schuivende panelen. Ook de meubels werden door Rietveld ontworpen, waaronder de Rietveld stoel. Gerestaureerd in 1985-1987. Sinds 2001 op de Werelderfgoedlijst. Huis Sonneveld, (1929-1933). Functionalisme. Architect: J.A. Brinkman en L.C. van der Vlught. Van Nelle Fabriek (1926-1931). Functionalisme. Architect: J.A. Brinkman en L.C. van der Vlught. | |
| | © Photos/Foto’s: Henk Kuiper | |
| | | |
| Delft School | Delftse School (1925-1955) / Traditionalism or Traditionalist School | Traditionalisme (1930-1955) | |
| | Museum Boijmans van Beuningen, Museumpark 18-20, Rotterdam, The Netherlands/Nederland. 3 photos: 11090404-06. | |
| | | |
| | 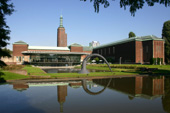 | | | |
| 11090404 | | | |
| Museum Boijmans van Beuningen | | | |
| | | |
| | Delft School / Delftse School. Museum Boijmans van Beuningen 1935, Architect: A. van der Steur. | |
| | © Photos/Foto’s: Henk Kuiper | |
| | | |
| | De Bossche School (1945-1970) | |
| | Structuralisme (1959-1990) | |
| | Organisch bouwen (1925-heden) | |
| | High Tech (1970-1990) | |
| | Neorationalisme (1975-1990) | |
| | Postmodernisme (1980-heden) | |
| | Deconstructivisme (1988-2000) | |
| | Neomodernisme (1994-heden) | |
| | | |
| | Super Modernism | Supermodernisme (1995-heden) | |
| | Bonnefantenmuseum, Avenue Céramique 250, Maastricht, The Netherlands/Nederland. 2 photos: 12020154, 58. | |
| | | |
| | 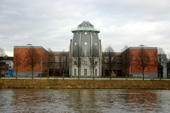 | | | |
| 12020154 | | | |
| | Bonnefantenmuseum | | | |
| | | |
| | Markthal, Ds. Jan Scharpstraat 298, Rotterdam, The Netherlands/Nederland. 8 photos: 21080201-11. | |
| | |
| | 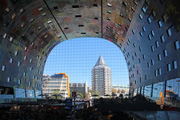 | | | |
| 21080206 | | | |
| | Markthal | | | |
| | | |
| | Station Rotterdam Centraal, Stationsplein, Rotterdam, The Netherlands/Nederland. 18 photos: 21070501-64, 190901-08. | |
| | |
| | 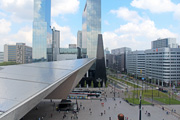 | 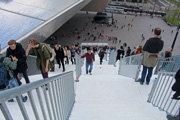 | 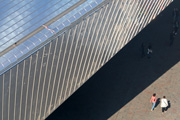 | |
| 21170501 | 21170503 | 21170564 | |
| | Dak van het nieuwe Centraal Station en Stationsplein | Dak van het nieuwe Centraal Station, trap en Stationsplein | Dak van het nieuwe Centraal Station en Stationsplein | |
| | | |
| | 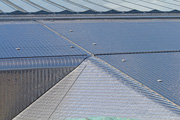 | 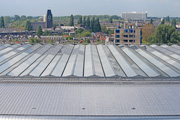 | 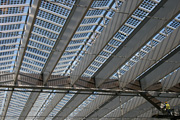 | |
| 21170541 | 21170508 | 19090107 | |
| | Dak van het nieuwe Centraal Station | Dak van het nieuwe Centraal Station | Dak van het nieuwe Centraal Station | |
| | | |
| | Museum De Fundatie, Blijmarkt 20, Zwolle, The Netherlands/Nederland. 30 photos: 19070101-30. | |
| | |
| | 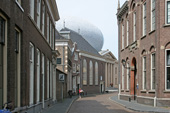 | 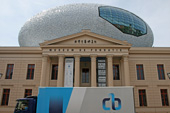 | 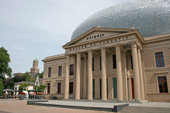 | |
| 19070101 | 19070127 | 19070117 | |
| | Vrouw in de Koestraat, Museum De Fundatie | Ellips, Driehoek en Rechthoek, Museum De Fundatie | Peperbustoren en Museum De Fundatie | |
| | | |
| | Inntel Hotel, Provincialeweg 102, Zaandam, The Netherlands/Nederland. 1 photos: 19040157. | |
| | | |
| | 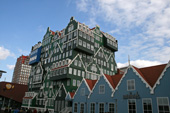 | | | |
| 19040157 | | | |
| | Inntel Hotel | | | |
| | | |
| | Groninger Museum, Museumeiland 1, Groningen, The Netherlands/Nederland. 5 photos: 21050214, 11020204-05, 07, 27. | |
| | | |
| | 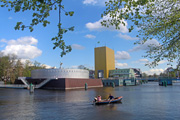 | 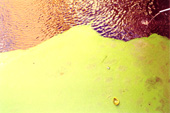 | 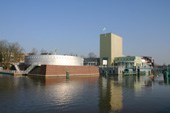 | |
| 21050214 | 08020304 | 11020205 | |
| | Groninger Museum | Groninger Museum | Groninger Museum | |
| | | |
| | Bonnefantenmuseum (1995). Architect: Aldo Rossi. Markthal. Bouw: 2009-2014. Architectenbureau: MVRDV (Winy Maas). Met kunstwerk van Arno Coenen ‘The Horn of Plenty’, ‘de Hoorn des Overvloeds’, met een oppervlakte van 11.000 m2, ook wel bekend als de Sixtijnse kapel ban Rotterdam. Station Rotterdam Centraal. Museum De Fundatie met de ‘artcloud’ (Hubert-Jan Henket, 2010), bovenop het voormalig gerechtsgebouw in neoclassicistische stijl (Eduard Louis De Conick, 1838). | |
| | © Photos/Foto’s: Henk Kuiper | |
| | | |
| | Brandaris | |
| | De Brandaris, Torenstraat, west-Terschelling, Terschelling, The Netherlands/Nederland. 10 photos: 19080123-27, 080503. | |
| | | |
| | 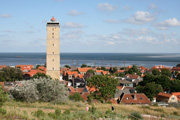 | 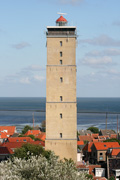 | 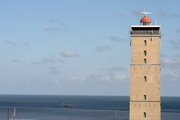 | |
| 19080123 | 19080126 | 19080127 | |
| | Vuurtoren de Brandaris | Vuurtoren de Brandaris | Vuurtoren de Brandaris | |
| | | |
| | Vuurtoren de Brandaris, West-Terschelling. Bouwjaar 1593, hoogte 55 m, lichtsterkte 3,5 milj. cd. | |
| | © Photos/Foto’s: Henk Kuiper | |
| | | |
| | Woudagemaal | |
| | Ir. D.F. Woudagemaal, Gemaalweg 1, Lemmer, The Netherlands/Nederland. 3 photos: 140401-03. | |
| | | |
| 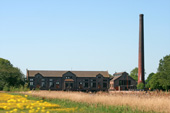 | 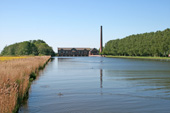 | 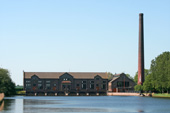 | |
| | 14050401 | 14050403 | 14050402 | |
| | Ir. D.F. Woudagemaal | Ir. D.F. Woudagemaal | Ir. D.F. Woudagemaal | |
| | | |
| | Het ir. D.F. Woudagemaal (1920) vernoemd naar ir. Dirk Frederik Wouda (1880-1961), de hoofdontwerper, is het enige stoomgemaal ter wereld dat nog steeds in functie is. Alleen bij extreem hoge waterstanden wordt het gemaal in bedrijf gesteld. De 4 gitzwarte stoommachines en vliegwielen drijven acht centrifugaalpompen aan, die per dag ongeveer 6 miljoen m3 water verplaatsen van de Friese boezem naar het IJsselmeer. Het gebouw is opgetrokken in de stijl van de Amsterdamse School en heeft een schoorsteen van 60m. Het linkergedeelte is de machinehal, met erenaam ‘de stoomkathedraal’, en het rechtergedeelte is het ketelhuis. Op de voorgrond het Stroomkanaal en achter het gemaal bevindt zich het IJsselmeer. In 1998 is het gemaal door de UNESCO op de Werelderfgoedlijst geplaatst. The Ir. D.F. Wouda Steam Pumping Station in Lemmer was places on The World Heritage List of the UNESCO in 1998. It is the largest steam pumping station ever built anywhere in the world and, together with a subsequently built second station, was intended to protect the province of Friesland from the increasing threat posed by the water. The chief engineer D.F. Wouda designed the pumping station, which was opened in 1920 by Queen Wilhelmina. With a capacity of 4000m3 of water per minute, the station operated for many years in conjunction with the drainage sluices to keep Friesland dry. In 1967 a second electric-powered pumping station, the Hoogland station, was constructed in Stavoren, largely taking over the role of the Wouda pumping station, although the latter is still regularly brought into action when the capacity of the Stavoren station is in danger of falling short. Its perfectly functioning machinery and its businesslike but elegant building make the Wouda seam pumping station an outstanding example of the 20th century industrial technology and architecture. | |
| | © Photos/Foto’s: Henk Kuiper | |
| | | |
| | Gevelstenen | |
| | Gevelstenen | |
| | | |
| | | 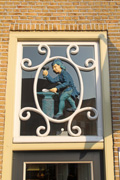 | |
| | | 22030150 | |
| | | | Zilversmid, Schoonhoven | |
| | | |
| 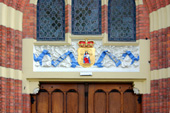 | 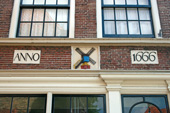 | 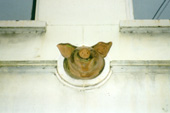 | |
| | 11020106 | 14050313 | 05110218 | |
| | Hoofdingang van het Drents Museum, Brink, Assen | Gevelsteen aan huis aan de Zeedijk, hoek Kerkstraat, Blokzijl | Wijnstraat 114, Dordrecht | |
| | | |
| | 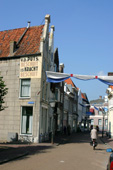 | 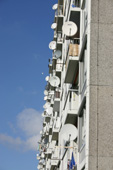 | 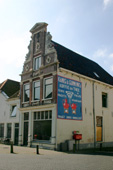 | |
| 11080718 | 10020501 | 11080723 | |
| | Fresco op de gevel van de kleine middenstand: v.d. Put’s beschuit is krachtbeschuit. Oude straat, Kampen. | Satellietschotels aan flatgebouw in de wijk Overvecht. Kaaphoorndreef, Utrecht. | Fresco op gevel: Kanis en Gunnink’s Koffie en Thee in pakjes. Geurig, Krachtig, Spaarzaam. Vraagt uwen winkelier! Graafschap. Kampen. | |
| | | |
| | Gevelstenen. | |
| | © Photos/Foto’s: Henk Kuiper | |
| | | |
| | | |
